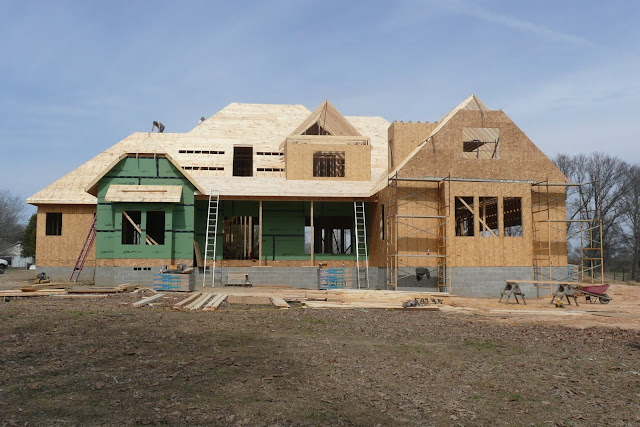Week 19:
Stacking the Deck....or a Stack of Decking
Day 135
February 23, 2011
More supplies arrive...this is the wood used for the decking.
More decking goes up trying to get the roofers started soon...
 |
| Intricate layers of rafters to form a beautiful roofline |
Looking out over the back porch from the guest bedroom window
Week 20:
Spring has sprung and things are blooming around here!!
Day 143
March 3, 2011
The snow delays have given way to rain delays and March is roaring like a lion. So far the house has gone unscathed in our early spring storms although I hope I never see an inch of standing water in the bathroom and bedroom or basement for that matter ever again! However the roofers arrived this week and hopefully that will cut down on the amount of rain dripping into the house.
 |
| Landmark Heather Blend Demensional Shingles: the roofer said they are is favorite shingle color...pretty good coming from a guy that looks at shingles all day. |
 | ||||
| Roofing tools, taking a break |
More views of the "guts" of the house
 |
| Knee board in the attic space for stability |
 |
| Closing in the attic |
 |
| Are you starting to get the idea yet? Just wait it gets better... |
 |
| Garage and playroom external walls |
 |
| Sometimes I wish we could spin the house around so more people could enjoy the back of the house. Gorgeous, huh? |
While there are many details yet to be completed the main bones of the house are almost complete. The roofers are hard at work and hopefully in 1-2 weeks will have our home shingled. The electrician is lined up and hopes to start in the next week or so. It's coming along!






































