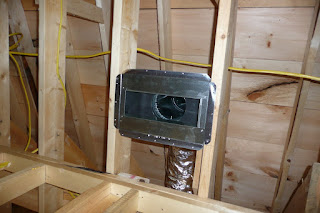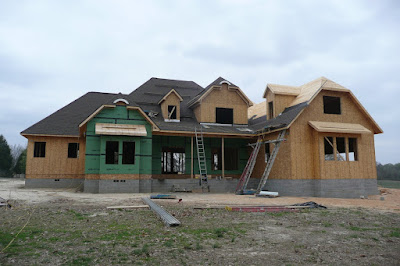Week 26: Happy Birthday to Me!
Day 185
April 14th, 2011
I spent this beautiful birth day working on house decisions, as well as a little shopping. Meanwhile back at the home site everyone was hard at work.
 |
| The display nook in the foyer, I have lots of ideas for this area for seasonal decor! |
 |
| Patrick took the morning off, not to spend with his wonderful wife on her birthday but to pull wire. In the end it will be a great present! |
 |
| View of the kitchen and rough in of the bar area |
The breakfast "cathedral"
I'm still trying to come up with a way to be creative with this space but perhaps the creativity is innate in its design

 |
| View from behind the fireplace, metal box but we are surrounding it with cement board for extra protection. This is what they call zero clearance I guess |

The upstairs bathroom tub is set! Love it! Standard Aqua Glass tub unit from General Supply
HVAC upstairs
For all those who think HVAC is a vacuum system it is acutally the term used for central heat and air...something we are very excited about the concept of!
 |
| Air ducts in the ceiling upstairs |

 |
| HVAC upstairs in the foyer and bedrooms |
|
The Brick Arrives
(I guess this is this year's equivalent of a good looking man jumping out of a cake....Happy Birthday to me!)
And just when you couldn't think the day could get better this truck arrives...
 |
| It was gridlock on Mt Pelia...ok so that is maybe an exaggeration but it took the driver about 30 minutes to figure out how to get up the driveway. He finally made it! |
 |
| But not before the dump truck brought ? tons of white sand for the mortar mix |
 |
| Who needs a beach when you have a perfectly good mound of sand in your back yard |
 |
| Sullivan has since utilized the sand pile greatly |
 |
| The brick truck, so I'm not sure how many bricks were delivered may in the ballpark of 25,000? |
 |
| The delivery man loads each stack and sets it around the house |
 |
| And there it sets ready to be placed on the house |
 |
| We picked an in stock brick that was basically the texture we wanted because we are going to do a mortar wash or slurry over the brick all in one color. However, we chose one that would not look too ridiculous to passer bys so people wouldn't think, "What in the world are they doing to that nice house?!" |
 |
| Lovely view from the back of the house |
Over all it was a good 31st birthday! I never thought I would be so excited to get wood, wires, sand and bricks for my birthday but I was. Progress was made and things are really starting to come together!














































































