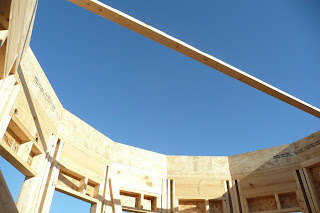Day 94
January 6, 2011
Its been a cold December and wet also. After a few weather delays the first floor is completely framed and all ceiling joists except for the ones over the garage are in place.
East side of the house
The garage wall and the posts is up for the side entry porch. We did not intend for a post to be in front of the basement doors so a change may have to be made there. Breakfast nook on the right. Side view of the breakfast nook and back porch
View down the hall to the side entry, just inside the door will be a 8 ft mud area, a cabinet, and a desk/catch all area. No wasted space in this hall.
View of the I joist in the kitchen and living room
The garage is prepped and ready for concrete pour next week weather permitting. Then they can finish framing the garage.
Laundry room window view to the east, the sink will go under the window and cabinets and counter to the left.
View from inside the breakfast nook on to the back porch
View from the master porch door into the house, the doorway on the right leads into master bath and the hall on the left leads into the nursery/library
Window and ceiling joists in the master closet.
I noticed several days ago when I envisioned sitting on the window seat that it seamed a little low. We determined that the windows were ordered to fit the plan from the outside but did not take into account the height of the seat. So luckily an easy fix with a couple of 2x4s built it to the correct height and a correction in the window sizes.
View across the front porch to the front door
Considering a retractable roof over the breakfast nook, especially on beautiful blue sky days, but I don't think something like that is in the budget...unless we cut out the elevators (just kidding).
View into the garage and the entry door into the house from the garage
Peering over the retaining wall to the basement doors belowGarage ready to be poured
















No comments:
Post a Comment