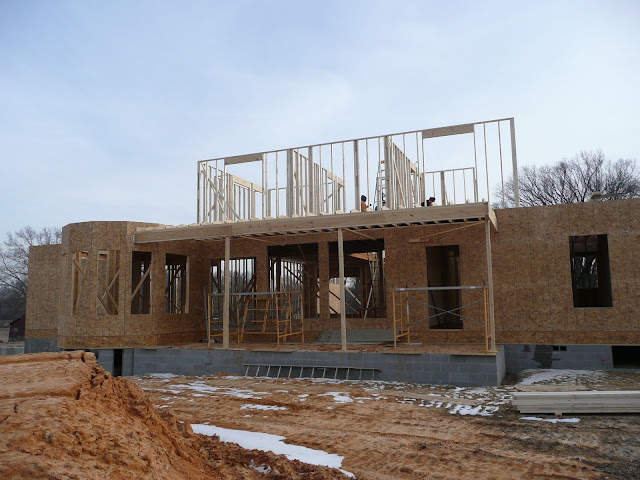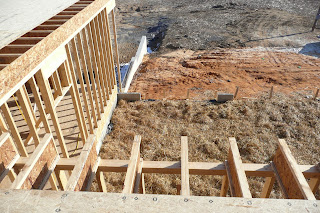Week 15
Day 105
January 13, 2011
With the most of the first story complete except for the garage, work began on the subfloor of the second story.
Mr Larry and Dexter pass the subflooring up thru the rafters to the second floor. Glad its them and not me.
Work zone with a view
Future site of 2 of the upstairs bedrooms
View to the East
View of the plates that hold the joists and beams together
A surreal moment the other day, I went to check on the house and the entire first floor was covered in snow. It felt like a dream. Pretty cool!
Sub-floor down, glued and nailed down. That should do it!
Jasper gets very upset when we go upstairs and he cannot come. This is looking down into the foyer and dining room from what will be attic space.
The finishing touches on the sub floor. A cold but beautiful day!
Day 106
Friday, January 14, 2011
Time to pour the concrete in the garage! The minimal temperature they like to pour is 25 degrees so 34 degrees will do!
2 Loads of concrete to pour the 36' x 24' garage
Power Trowel Machine/Concrete Polisher. The concrete was poured about 11 am. Two of the men stayed until about 9:00 pm with their spot light, checking the consistency and firmness of the concrete and polishing it. Then about 10:45 pm I look out the window and one of the men and his daughter had returned to cover it in heavy plastic and straw to insulate the wet concrete from the cold night. He said that usually in the summer it takes about 2 hours to cure but in the winter sometimes 12 hours. We greatly appreciate their patience and persistence!
Materials in the Master bedroom window
And the sun sets over the breakfast nook
Day 107
Saturday, January 15, 2011
Taking advantage of a beautiful Saturday, the Butler's decided to work today! While the concrete was being poured yesterday they were hard at work framing up the 2 upstairs bedrooms, closets, and Jack and Jill bathroom
View of the back of the house, the breakfast nook to the left and back porch and above 2 bedrooms with a view to the north.
View from the front upstairs bedroom to the freshly poured garage floor below. Note the hay covering it for insulation.
This doorway will be closed off to begin with and eventually we will finish out the rest of the upstairs as the kids get older. For now we will have 2 bedrooms for older Sullivan and guests.
Looking out the front bedroom "window" toward our house. The Butler's were taking a break in their cars, probably looking up at me hoping I don't trip and fall off the roof. One day when our little house is moved it will be a pretty nice view.
View to the East
Looking down into the foyer where soon the stairs will be. This is from the landing at the top of the stairs...10 feet straight down!
Standing in Sullivan's bedroom looking to the West a one of two closet doorways.
View towards Grandma and Granddaddy's house and barn
View from above toward my parent's house where I grew up. It was built by my dad and his dad the 2 years before I was born.
Rooftop view of the back porch
Patrick and Chris Butler discussing the side porch issue...meanwhile coming to the realization that it was a long way down from there-24 feet to be exact!
Day 108
The Stooksberry's come for a visit to see the progress. Despite the weather it was a pretty productive end of the week!































No comments:
Post a Comment